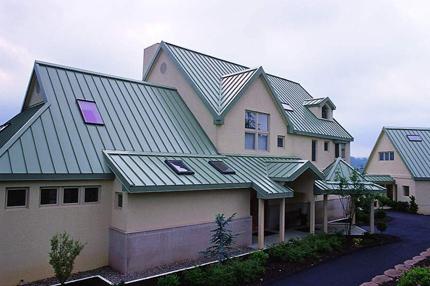Metal tiling - short instruction
The service life of the roof of the metal does not depend on theonly on the quality of the material itself, but also on the quality of its installation. Correct laying of metal tiles plays an important role. The roof will serve for a long time if all the requirements for high quality insulation and roof ventilation are met. Therefore, the laying of metal tiles requires special knowledge and experience in the performance of this work.

Stacking technology
There is an instruction for laying metal roofing, which provides for the execution of the following work items:
1. Performance of the roofing cake under the metal tile.
Improper and poorly laid layersroofing pie under the metal tile will not immediately manifest. But it will greatly reduce the service life of the roof. Therefore, it is necessary to exercise fairly strict control over the creation of layers. In order to lay the metal tile was performed qualitatively, and the roof served for a long time, the following layers are made from the bottom up:
- vapor barrier layer;
- layer of insulation;
- waterproofing;
- crate;
- metal roofing.

2. Performance of thermal insulation
A heat insulation in the form of plates is mounted between the rafters. The width of the insulation layer should be larger than the desired size by 10-15 cm. When laying on the heater, do not use water.
3. Performing a vapor barrier. This special film is laid with a gap of 30-50 mm in relation to the layer of thermal insulation.
4. Waterproofing is also a special film (superdiffusion membrane), which is placed directly on the layer of thermal insulation. Between both types of film all overlapping areas and holes must be carefully sealed.
5. Hooks are installed for the weir chute.
6. Installation of the battens for metal roofing. The lining is made of wood or a vented run with a pitch of 350 mm.
7. Installation of cornices and bottom valley. Both elements protect against water ingress into the under-roof space.
8. A bypass is installed around the chimney. To do this, a 50 mm waterproofing film is removed to the pipe and fixed to it. With the help of special laths, the pipe is circumscribed and water is drained to the eaves.
9. Metal sheets are raised on the roof.
10. In order to be laid qualitatively metal, laying is carried out in the following order. To do this, the sheets are horizontally aligned along the line of the cornice with a 50 mm overhang for it, after which they are attached to the crate by screws in the areas where the wave is bent. All sheets must be attached to each battens. End-to-end exits to the roof are carried out with the help of special passage elements. Places of exposure of layers of steam, heat and waterproofing must be sealed with adhesive tape. The joints between the connecting elements are insulated with silicone sealant.

eleven. Installation of a dormer window, upper valley, installation of abutment strips, end plates, installation of a skate of metal tiles is performed. Mount snow holders. The end strip is fixed on the screws to the end board every 350 mm.
12. The roof overhang is sewn.
13. At this the installation of the roof and the laying of the metal tile are finished, the garbage is removed, the damaged places are tinted.
14. The drainage system is installed.
</ p>>






