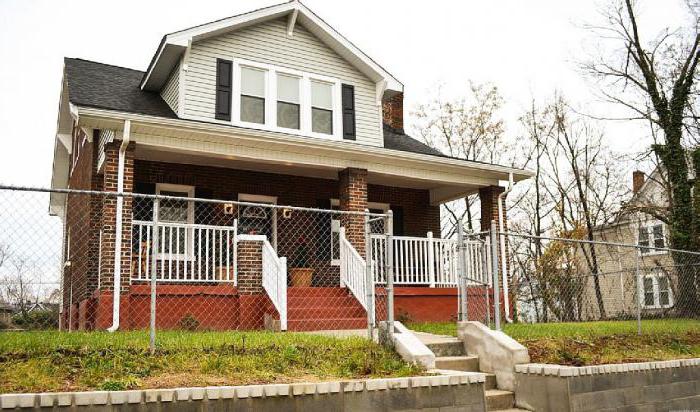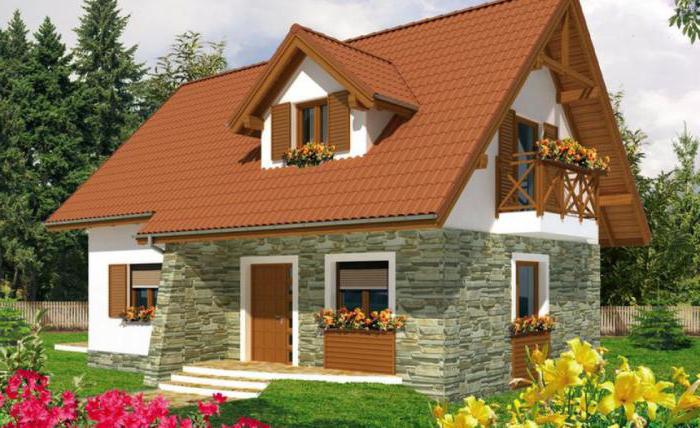How to choose the right house project one-story to 100 square meters. m
Now huge popularity is typed countrysidecottage settlements. More and more people prefer a private home than an apartment. There was a wide variety of building materials for construction. The most demanded homes are small in size and compact in size due to the low construction cost.

The project of a one-story house up to 100 sq. M. m
The main feature of creating a single-storey houseshould be compact on the land and economy in construction. The project should provide a convenient layout for a comfortable stay of the family. The construction of a one-story house is now a priority because of the lower tax pay for square meters of area. The project of a house of up to 100 square meters. m is suitable for those who want to build a small building for year-round living. Despite the small size, such facilities in terms of comfort and functionality will not be inferior to larger buildings. This can be done through a rational interior layout.

Having chosen the project of a one-story house up to 100 sq. M. m, it is important to take into account a number of features. These cottages are more practical, they have a well-planned layout. Designers take into account all these nuances and try to make the most of every meter of the room. Liked ready project of a one-storey house 100 sq.m. m. can be upgraded according to your desire.
When designing cottages it is recommended to use the following methods:
- Use mirror surfaces as much as possible.
- Reduce the transit zones and utility rooms.
- Refuse the inner wall partitions.
- To apply finishing materials of light tones.
Variants of construction of a single-storey house
Projects of single-story houses up to 100 square meters. m can be implemented in several versions: build a single-storey building, erect it with a residential attic or arrange a ground floor.

When designing a single-storey housea clear division into day and night zones is assumed. They should be grouped in so-called separate blocks. Bathrooms are attached in a single-storey house to functional premises.
The project of a one-story house up to 100 sq. M. m often includes facilities such as an open or closed terrace and a garage. These are additional elements of the house that increase the level of comfort.
Pros for building a cottage up to 100 square meters. m
To the pluses when building a house up to 100 square meters. m. it is possible to carry:
- A small amount of building materials.
- The erection of the house for one season because of the small size.
- Small expenses for electricity, heating and maintenance.
- Minimum costs for installation of utility networks.
Recommendations for the insulation of the floor
After the construction of the house may ariseThe situation when walking on the floor will be very cold, since it will be damp from him. This is strongly manifested when the house has a basement in which there is no heating. To remedy the situation, it is necessary to make the insulation of the floor, which can be made both external and internal. Under external insulation means the installation of insulation materials on the ceiling of the basement. There are times when it is difficult to do such a job. In such situations, under external insulation, it is implied that all the ventilation openings are clogged in the winter time.

When internal insulation of the floor is necessary to createheat-insulating "pie", which consists of the following layers: slab overlapping, vapor barrier layer, thermal insulation, roughing floor, finishing coat. Each layer plays an important role in the insulation of the floor. Steam insulation is needed to ensure that moisture from the basement does not penetrate into the living quarters. Thermal insulation is necessary in order that the cold did not get into the living rooms from under the floor. On top of the thermal insulation materials can be made a screed or plywood. Designers, when they make projects of single-storey houses up to 100 square meters. m, take into account all these nuances.
</ p>>







